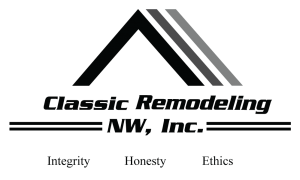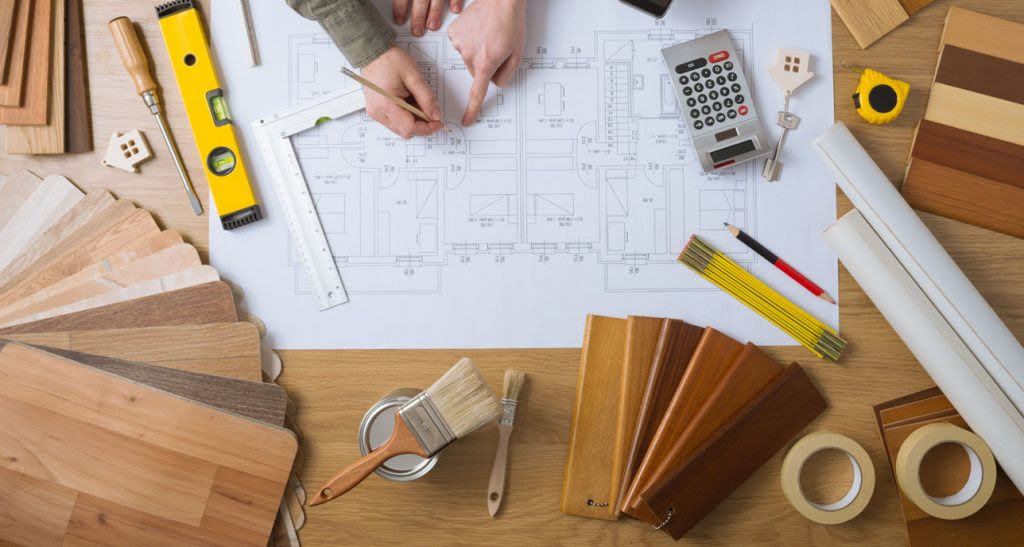
During the design phase, we concentrate on your needs and wants as well as keep your budget
top of mind.
• Based on the anticipated receipt of your permits, a project start date is provided.
• Customer approves all materials, colors selections and finishes or allotments.
• The cabinet designer (if needed) comes to your home and we discuss all of the different options available to you (pull out drawers, full extension drawer guides, soft close doors, etc.).
• All materials that have a long order time (cabinets, tile, etc.) are purchased to make sure they
are available when we need them, to keep the project on schedule.
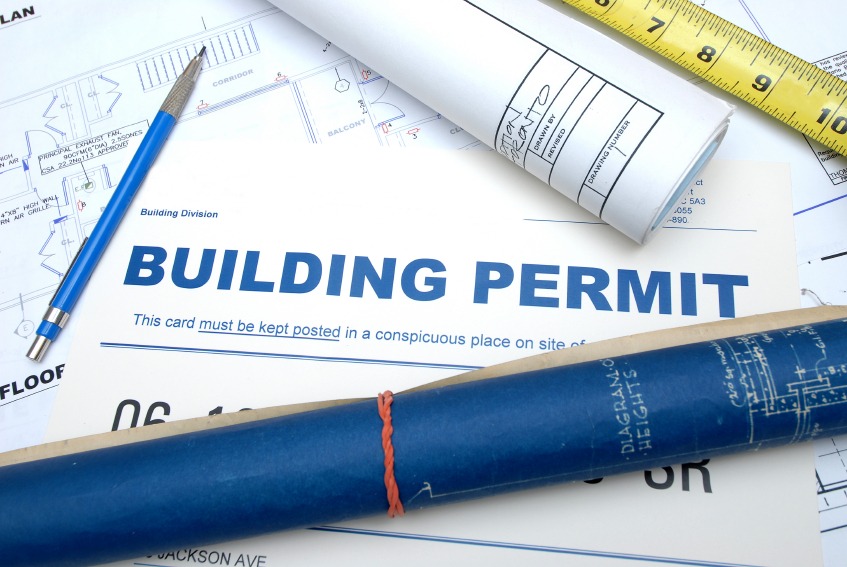
We file for all of the required permits with your local municipality.
Building
Plumbing
Electrical
Etc.
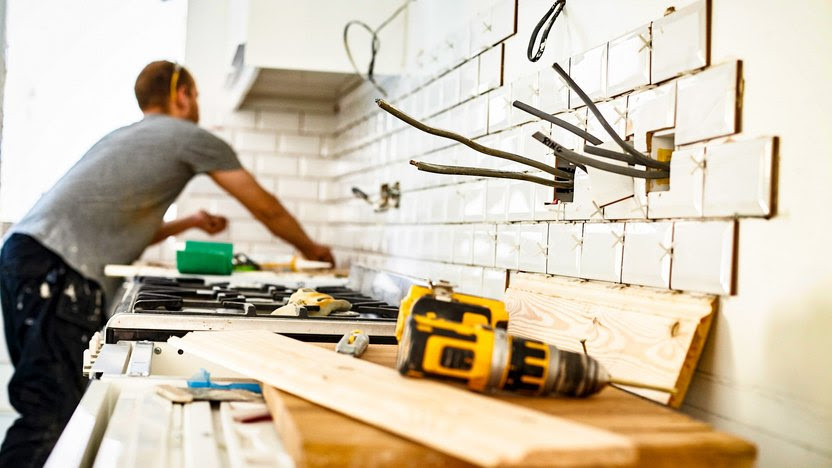
Site Prep and Demo
Excavation, Foundation and Utilities
Framing(Walls, Floors, Trusses, Roof)
Weathering(Windows, Exterior Doors, Roofing, Siding)
Rough-In(Plumbing, Electrical, HVAC, Gas)
Insulation(Floors, Walls, Ceiling)
Drywall and Paint(Walls and Ceilings)
Finishes(Flooring, Cabinets, Countertops, Tile, etc)
Clean Up and Final Walk Through
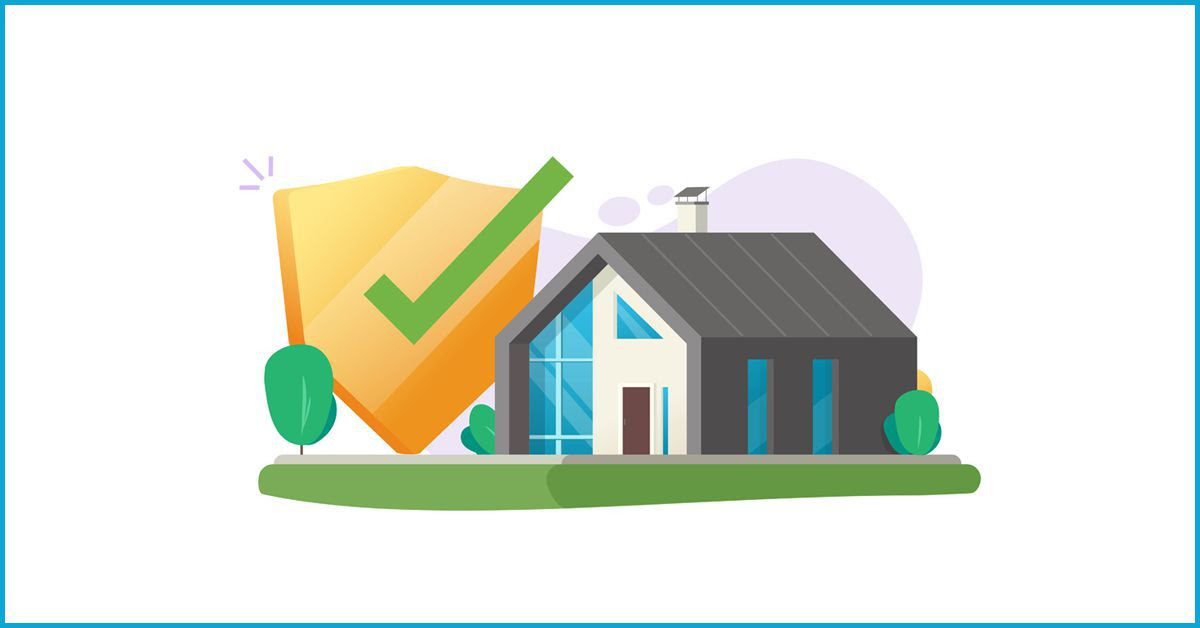
• Provide client with a final walk through of the entire project.
• Provide client with Classic Remodeling NW Inc. written (2) year warranty.
• Collect, organize and provide client with all manufacturer’s warranty information and certificates.
• Provide client with all sub-contractors lien release notices.
• Upon customer acceptance the final balance is due.
• Throughout the project, regular communication with the client by the project manager and lead carpenter will ensure that the project is commencing to the clients satisfaction and to ensure that our client has easy access to staff, in case they have questions or concerns to be addressed.
