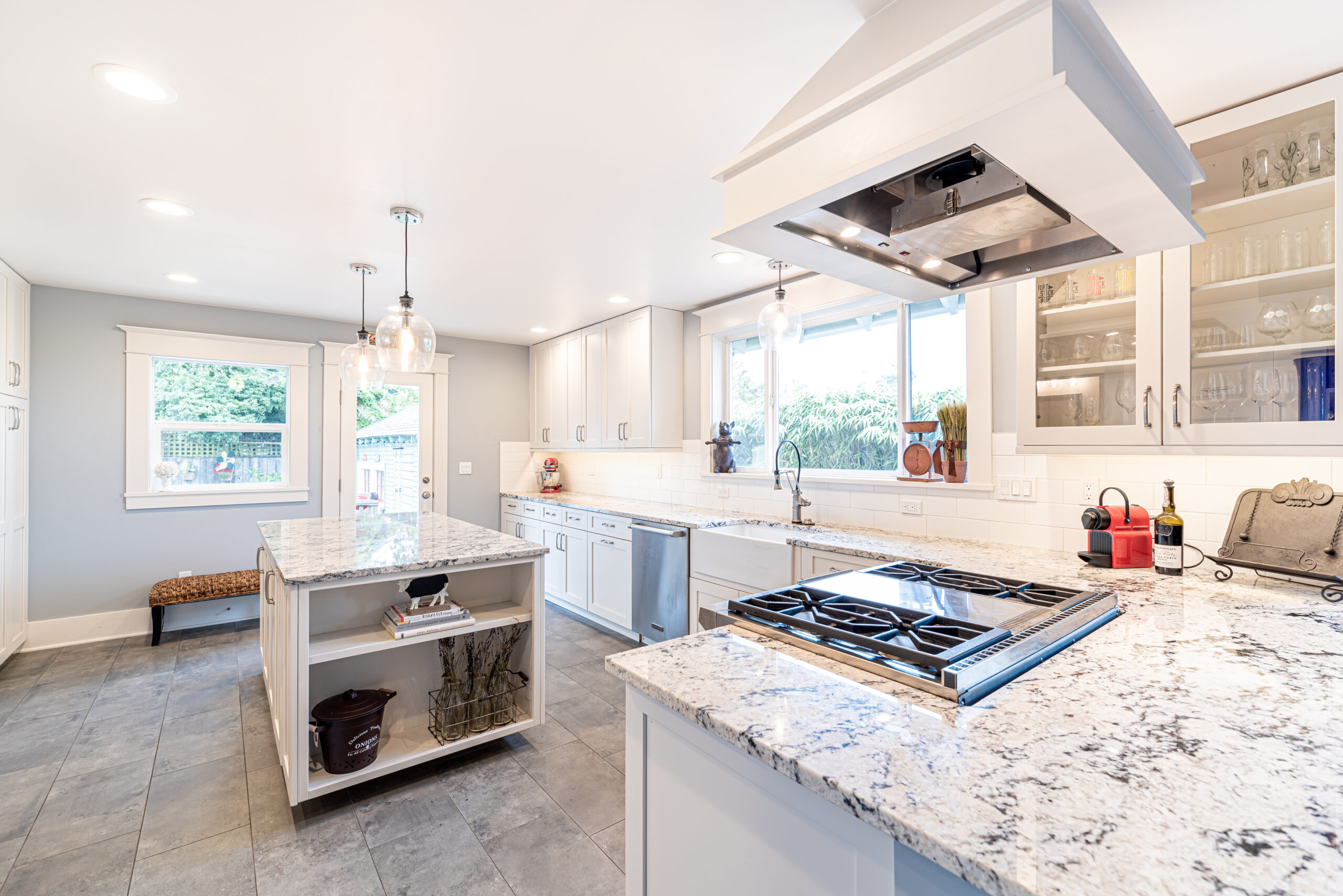
Home Remodeling for Aging-In-Place
According to the Population Reference Bureau’s Population Bulletin, “Aging in the United States,” the number of Americans aged 65 and older is expected to almost double from 52 million in 2018 to 95 million by 2060. This projected rise in the aging population could, in turn, lead to more than a 50% increase in the need for nursing home care by those aged 65 and above.
The CDC defines aging-in-place as “the ability to live in one’s own home and community safely, independently, and comfortably, regardless of age, income, or ability level.” It has been shown to improve life satisfaction, quality of life, and self-esteem. Aging-in-place also has benefits for the community, which can gain from their life experiences and help when possible. It is also cheaper and more comfortable for many.
For seniors to be able to live in their homes, some home remodeling may be necessary. These changes make the home safer, more functional, and more comfortable. Classic Remodeling NW Inc. is a home remodeling company in Everett, WA. This leading home design-build company with more than a decade of experience is sure to create designs that are the best fit for clients and their families. Classic Remodeling NW Inc is owned by Ward Hampson, a Certified Aging in Place Specialist (CAPS).

Some aging-in-place home remodeling ideas
1. Grab bars
Grabbing bars or railing in bathrooms and bedrooms provides additional support to those with mobility issues. They help to reduce the risk of falls. Installing grab bars near the toilet, in the shower area, and near beds will allow seniors to hold and retain balance when changing posture. A grab bar must be able to hold up to 250 pounds and fastened by screwing it into wall studs.
2. Ramps
Ramps can be installed at the entry and exit of the home. They allow wheelchair access and make walking more manageable by doing away with the need to navigate steps. Ramps at the thresholds indoors will make the transition from one room to another seamless and reduce the risk of tripping or stumbling.
3. Bathroom remodeling
Knob faucets can be replaced with touchless faucets that are convenient for seniors with arthritis or neurological problems that compromise their grip. Replacing twist faucets with levers is also an option. Anti-scald faucets that prevent hot water from suddenly falling are a good safety measure. Comfort-height toilets, step-through tubs, bath seats, and showers without curbs are options that can be chosen during bathroom remodeling.
Heated floors, heated towel racks, and bathroom heating lamps can be added for comfort.
4. Flooring
During home remodeling, flooring is integral to making the home suitable for aging in place. Flooring is a factor in falls that are common among the aged. A professional home remodeler will help homeowners choose the best flooring option for their needs and budget. Anti-slip bathroom flooring is safer. When bathroom tile does not need replacement, an ADA-approved anti-slip coating can be applied with a paint roller.
5. Lighting
Adequate lighting is important in homes of the aged to prevent falls. Nightlights, lights in the hallway, table or floor lamps that allow reading, lighting under cabinets that illuminate the countertop, etc., will make the home safer and more functional for seniors.
Lighted switches and motion-activated lighting make movement easier and safer.
6. Doorknobs
Round doorknobs are more difficult for the elderly with neuromotor problems. Lever-style door handles are easier to turn. Bar or lever-style handles on kitchen cabinets are also more suitable.
7. Kitchen remodeling
Kitchen remodeling for the convenience of seniors may include pull-out shelves and corner lazy Susans. Wall ovens with oven doors that open to the side and do not fold down to the front are safer.
8. Facilitating access
Narrow hallways, doorways, kitchens, and bathrooms can be difficult to navigate in a wheelchair or turn for those with mobility problems. If possible, a home remodeler can increase the width of these areas to improve their accessibility. An open floor plan may be considered in an entire home remodeling project.



