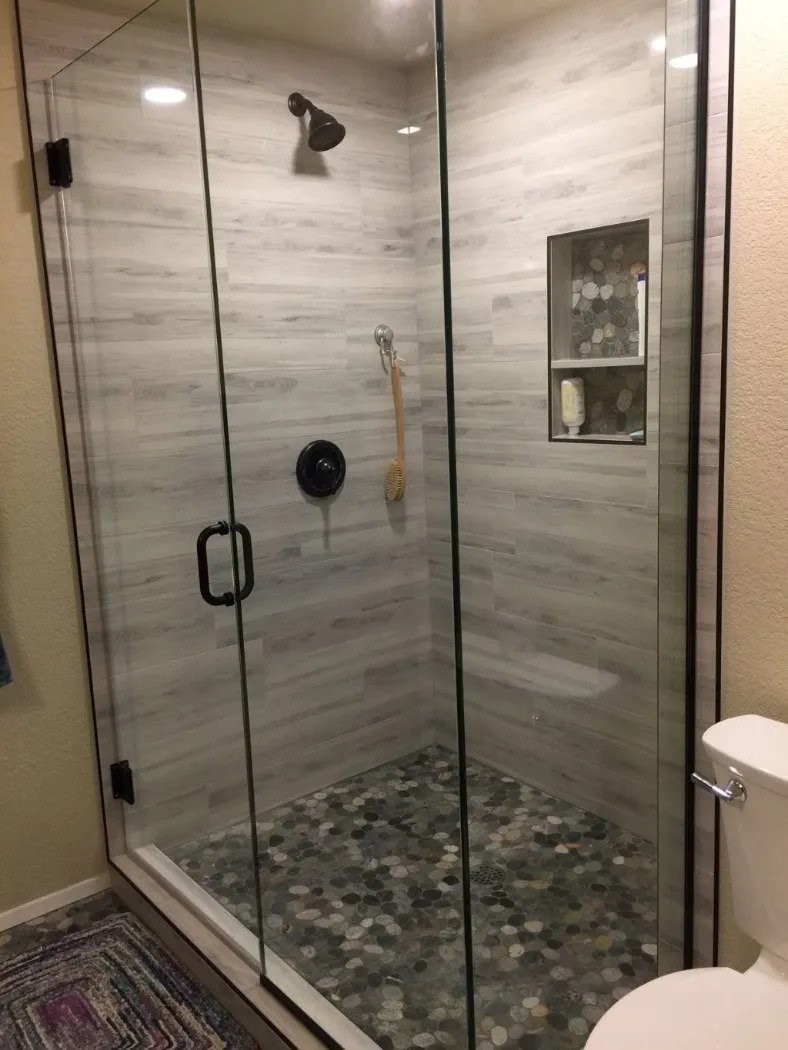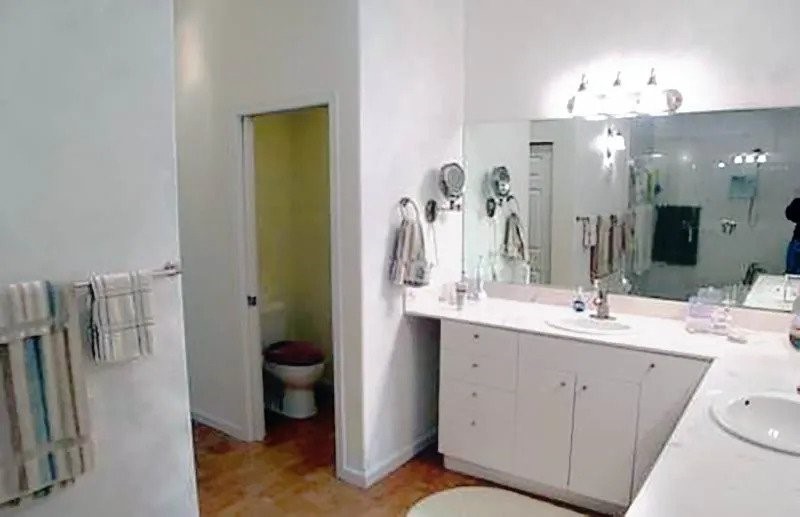When it comes to designing a small bathroom, the challenge lies in making the most of limited space without compromising on style and functionality. A well-designed small bathroom can not only maximize the available space but also create a visually appealing and comfortable environment. In this article, we will explore the benefits of small bathroom design from full bathroom remodeling services in Everett, provide you with some creative ideas to transform your small bathroom, and offer tips on how to make it look and feel bigger.
Benefits of Small Bathroom Design
Designing a small bathroom has its own set of advantages. Firstly, it allows you to utilize every inch of the available space efficiently. With careful planning and smart storage solutions, you can create a clutter-free environment, making your bathroom feel more spacious. Secondly, a small bathroom design often requires fewer materials and fixtures, which can help reduce costs. Lastly, a well-designed small bathroom can add value to your home and make it more appealing to potential buyers.

Small Bathroom Design Ideas
Now that we understand the benefits of small bathroom design, let’s explore some creative ideas to transform your limited space into a stylish oasis. One popular approach is to use light colors, such as whites and pastels, to create a sense of openness. Mirrors can also be strategically placed to reflect light and make the space appear larger. Additionally, installing a glass shower enclosure instead of a traditional shower curtain can create an illusion of more space.
Maximizing Storage in a Small Bathroom
One of the biggest challenges in a small bathroom is finding enough storage space for all your essentials. To maximize storage, consider utilizing vertical space by installing shelves or cabinets above the toilet or sink. Opt for slimline fixtures and fittings that take up less space, such as wall-mounted toilets or vanity units with built-in storage. Finally, think outside the box and consider unconventional storage solutions, like using baskets or shelves on the back of the bathroom door.
Choosing the Right Fixtures and Fittings for a Small Bathroom
When it comes to fixtures and fittings, it’s essential to choose items that are both functional and space-saving. For example, a wall-mounted sink can free up valuable floor space and make your bathroom feel more open. Similarly, a compact toilet with a concealed cistern can create a sleek and streamlined look. When selecting a shower, opt for a space-saving design, such as a corner shower or a walk-in shower with a frameless glass enclosure.
Design Tips for Making a Small Bathroom Look Bigger
If you want to make your small bathroom look and feel bigger, there are several design tricks you can employ. Firstly, use lighting strategically to create an illusion of depth and space. Incorporate both natural and artificial light sources, such as skylights or well-placed windows, along with carefully positioned task lighting. Secondly, consider using large-format tiles on the walls and floors. This can make the bathroom appear more expansive, as there are fewer grout lines breaking up the space.
Incorporating Style and Personality Into a Small Bathroom
Just because your bathroom is small doesn’t mean it has to lack style and personality. There are various ways to incorporate your personal taste into the design. One option is to use bold and vibrant colors or patterns on an accent wall or in the accessories. Another idea is to introduce interesting textures through the use of materials like mosaic tiles or textured wallpapers. Finally, don’t forget to add decorative elements, such as artwork or plants, to give your small bathroom a touch of character.
Hiring Professional Bathroom Remodeling Services in Everett
While there are many ways to design and remodel a small bathroom yourself, hiring professional bathroom remodeling services in Everett can ensure a seamless and stress-free process. Professionals have the expertise and experience to handle all aspects of the project, from concept to completion. They can offer valuable advice, help you choose the right materials and fixtures, and ensure that the design meets your specific requirements. By entrusting your bathroom remodeling project to professionals, you can save time, money, and the hassle of dealing with the complexities of a renovation.

Frequently Asked Questions About Full Bathroom Remodeling Services in Everett
How long does a full bathroom remodeling project take?
The duration of a full bathroom remodeling project depends on various factors, such as the complexity of the design, the scope of work, and the availability of materials. On average, a full bathroom remodel can take anywhere from two to six weeks. However, it’s best to consult with your chosen remodeling service provider for a more accurate timeline based on your specific project requirements.
Can I still use my bathroom during the remodeling process?
During a full bathroom remodeling project, there will be some disruptions to your daily routine. However, professional full bathroom remodeling services in Everett strive to minimize inconveniences as much as possible. They may create temporary bathroom facilities or schedule work in stages to ensure that you can still use your bathroom during the renovation process. It’s important to discuss this with your remodeling service provider beforehand to plan accordingly.
Classic Remodeling NW Inc. – Your Premier Choice for Full Bathroom Remodeling Services in Everett!
When it comes to full bathroom remodeling services in Everett, Classic Remodeling NW Inc. is your premier choice. With years of experience and a team of skilled professionals, they can transform your small bathroom into a stylish and functional space that exceeds your expectations. From concept to completion, Classic Remodeling NW Inc. will guide you through the entire remodeling process, ensuring attention to detail and exceptional craftsmanship. Contact Classic Remodeling NW Inc. today for a consultation and take the first step towards creating the bathroom of your dreams.


